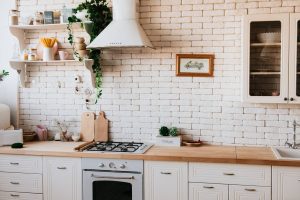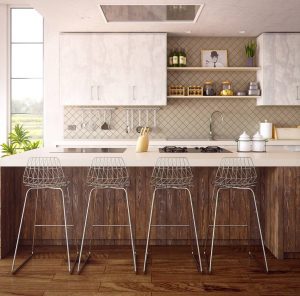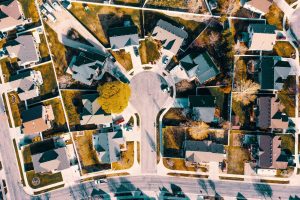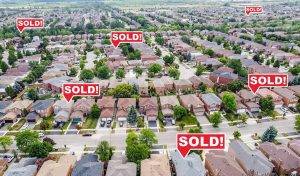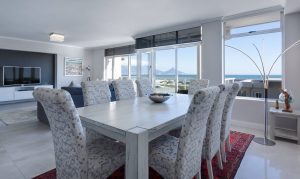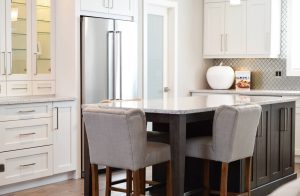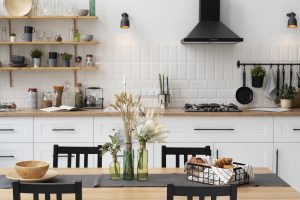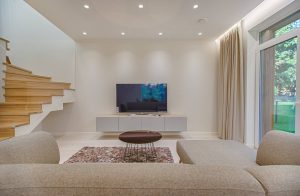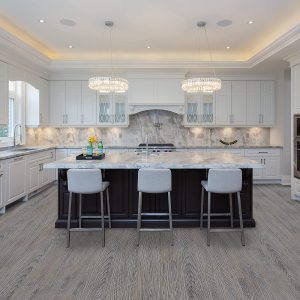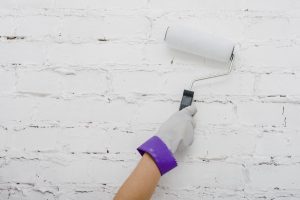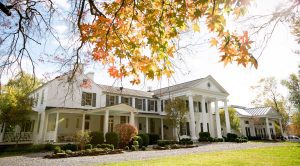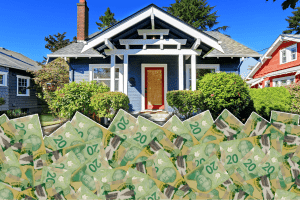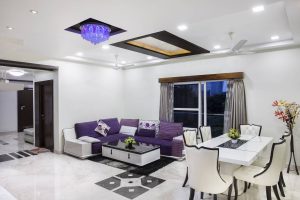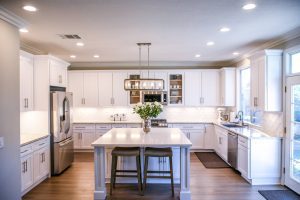A late 2020 application to the City of Toronto seeks Zoning By-law Amendments to permit a new 15-storey mixed-use building for a site in North York. The proposal, by Laguna Mar Holdings Inc., proposes 137 residential units and commercial space on the lower two floors, looking to provide opportunities for people to live and work locally.
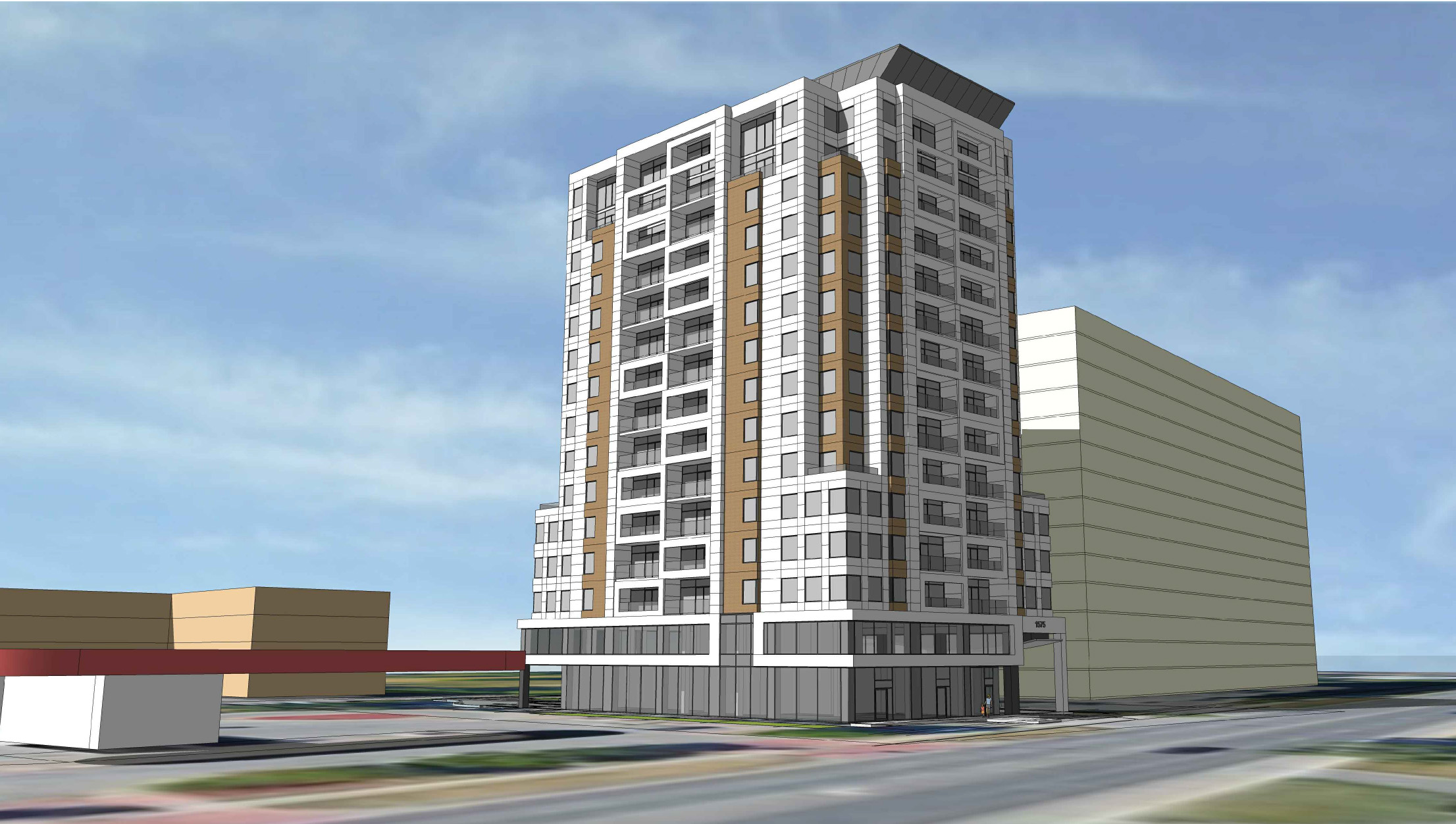 Rendering: looking southwest to the proposed development on Lawrence Avenue West. Image by Giancarlo Garofalo Architect Inc.
Rendering: looking southwest to the proposed development on Lawrence Avenue West. Image by Giancarlo Garofalo Architect Inc.
The site is located on the south side of Lawrence Avenue West, just west of Culford Road and generally east of Black Creek Drive. The property is approximately 2,145 m² in size with 30.48 metres of frontage on Lawrence Avenue West. It is currently occupied by a two-storey commercial building which would be demolished.
The site is adjacent to an existing 14-storey apartment building to the west, a 5-storey apartment building to the south, and faces several mid-rise (3 to 7 storeys) buildings located on the north side of Lawrence Avenue West. There is a gas station immediately adjacent to the east of the property. Further north and south are mainly single detached residential dwellings.
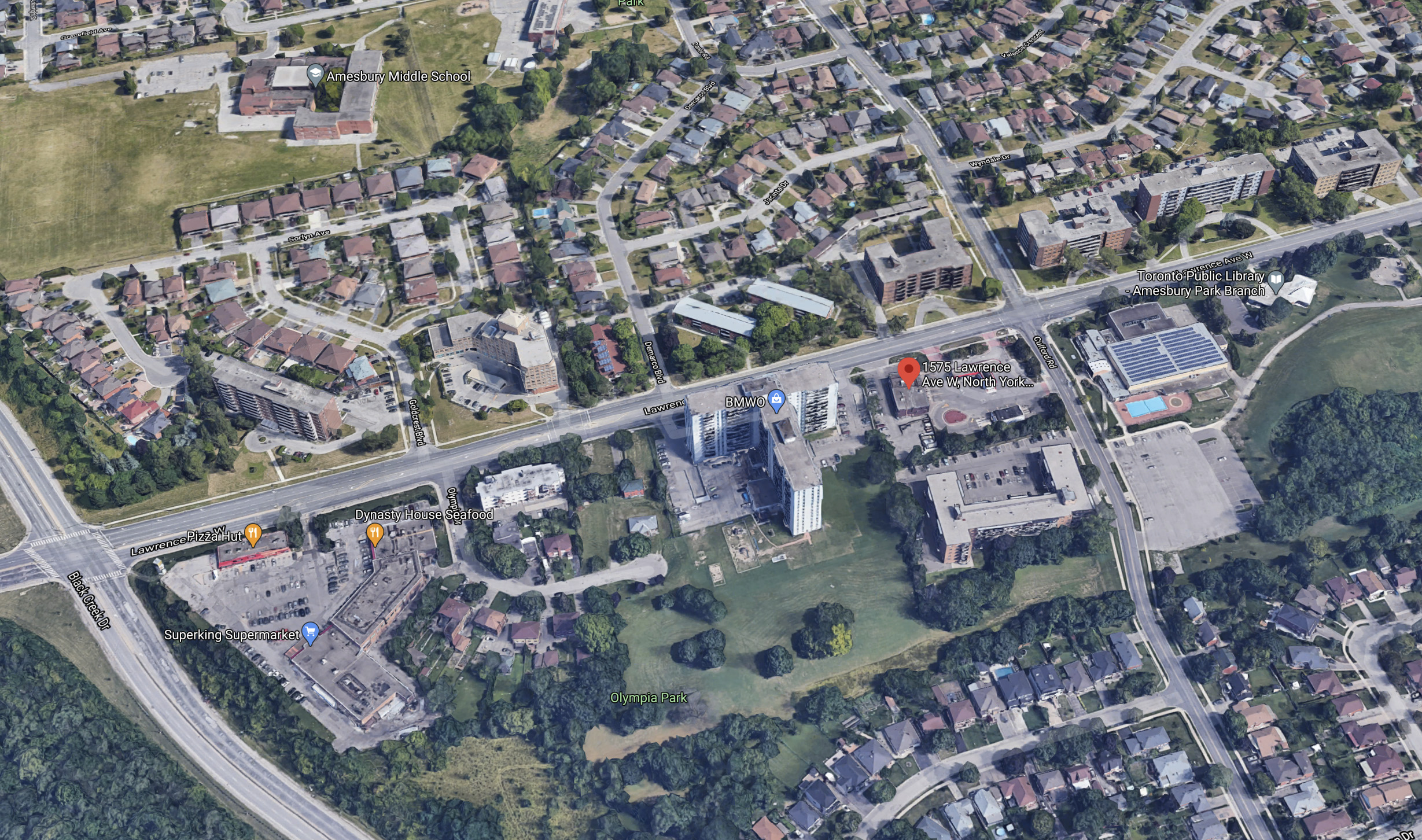 Aerial photo – location map. Image by Googlemaps.
Aerial photo – location map. Image by Googlemaps.
The proposed development, designed by Giancarlo Garofalo Architect Inc., calls for a 15-storey mixed-use building comprised of 137 residential condominium units and 865 m² of commercial. It would rise to a height of 43.5 meters and contain a total gross floor area (GFA) of 12,593 m², for a total FSI of 5.87.
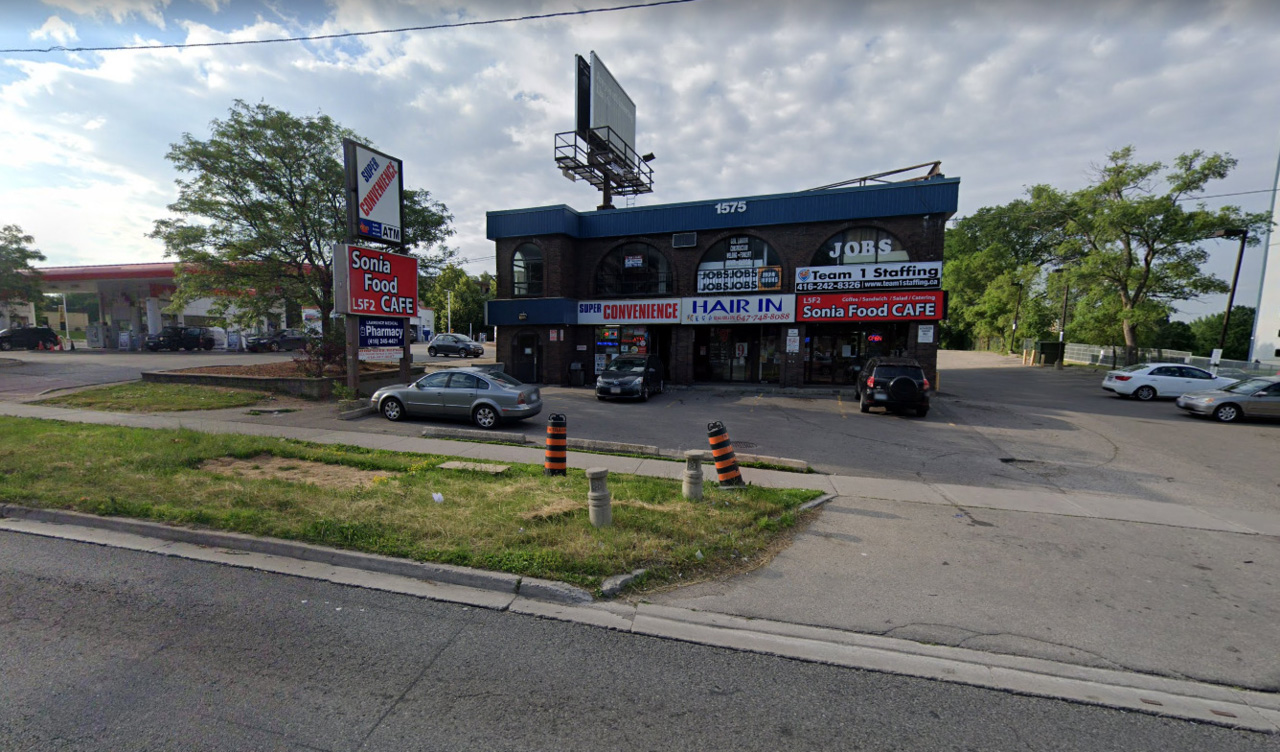 Photo of the existing site. Image by Googlemaps.
Photo of the existing site. Image by Googlemaps.
The ground floor comprises retail uses fronting onto Lawrence Avenue West, amenity space to the rear, and the main residential lobby accessed via an open covered driveway. Pedestrian access is provided at the southwest corner of the site to connect the site and the nearby public park (Olympia Park).
The entire second floor is dedicated entirely to commercial office space. Residential units begin on the third floor.
The tower would comprise 137 residential units, in a mix of 74 one-bedrooms, 69 two-bedrooms, and 4 three-bedrooms.
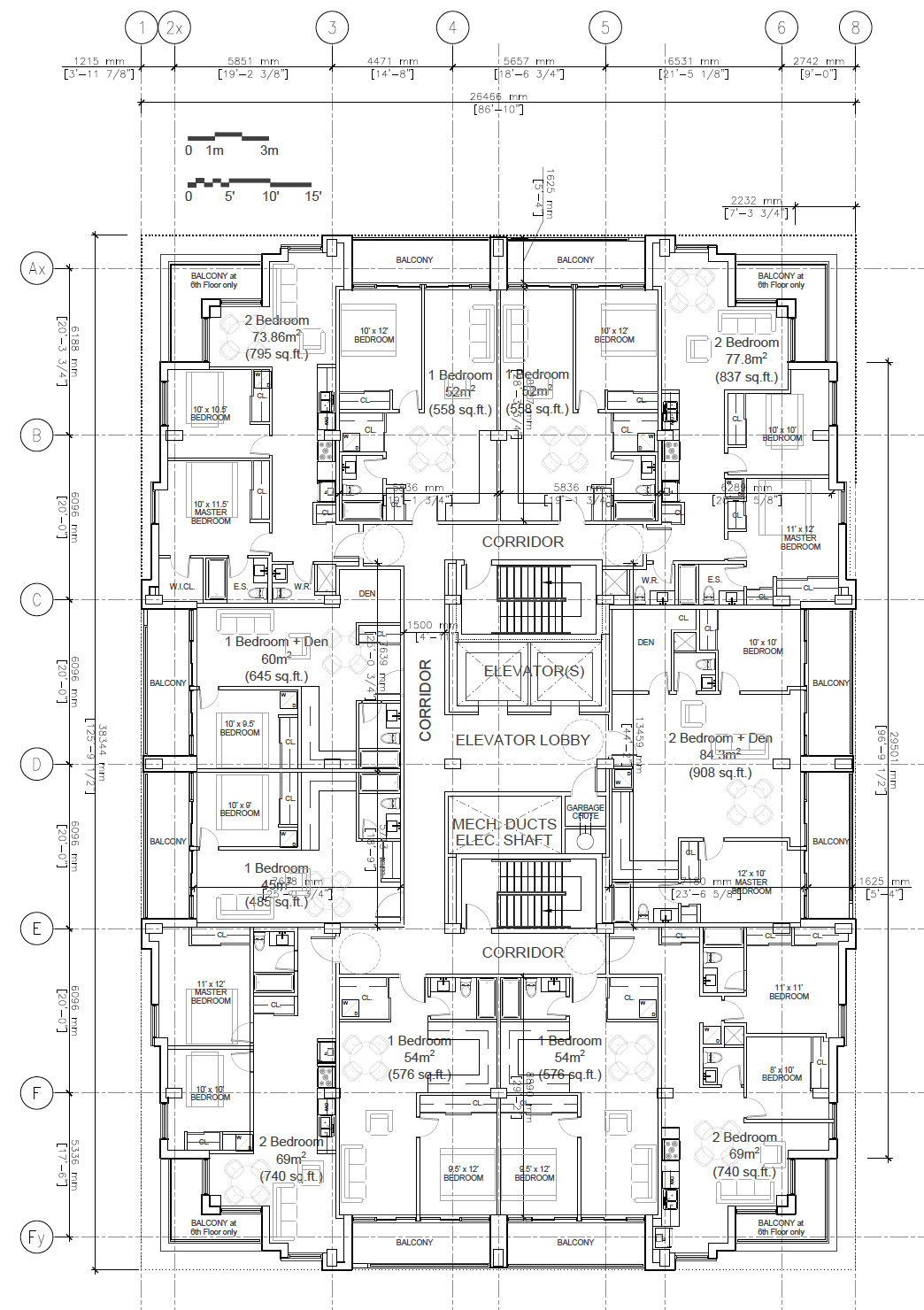 Typical floor plan (floors 6-13). Image by Giancarlo Garofalo Architect Inc.
Typical floor plan (floors 6-13). Image by Giancarlo Garofalo Architect Inc.
The design provides indoor amenity space at the ground level and outdoor amenity space at the roof level.
A 3-level underground garage provides 149 vehicle and 145 bicycle parking. The existing access and driveway from Lawrence Avenue West would serve as the entrance to the site.
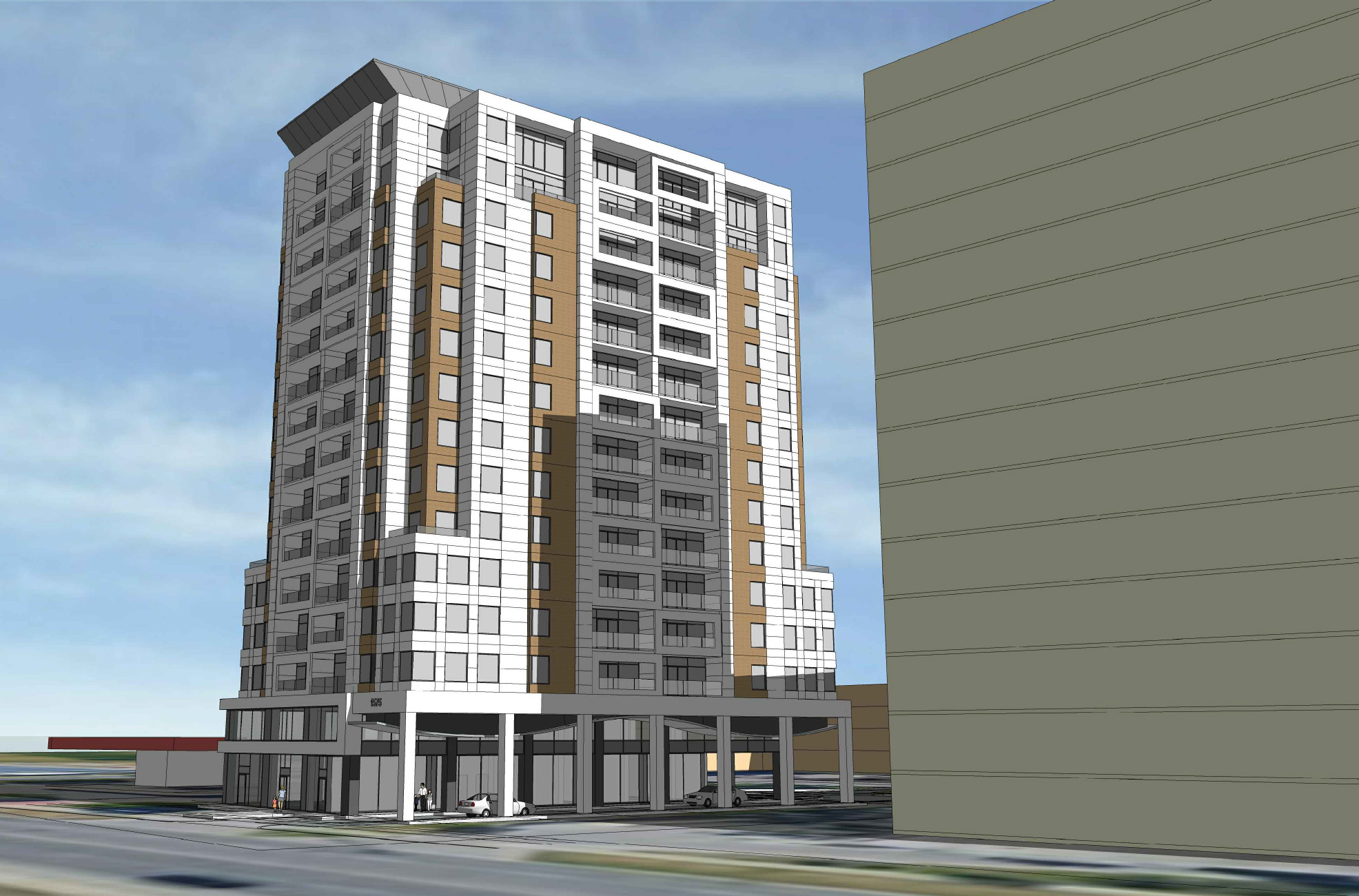 Rendering: looking southeast to the proposed development on Lawrence Avenue West. Image by Giancarlo Garofalo Architect Inc.
Rendering: looking southeast to the proposed development on Lawrence Avenue West. Image by Giancarlo Garofalo Architect Inc.
You can learn more from our Database file for the project, linked below. If you’d like to, you can join in on the conversation in the associated Project Forum thread, or leave a comment in the space provided on this page.
* * *
UrbanToronto has a new way you can track projects through the planning process on a daily basis. Sign up for a free trial of our New Development Insider here.


