
The Ultimate Guide to Buying a Home in Toronto
The Ultimate Guide to Buying a Home in Toronto Toronto is a great place to buy a home. With so many different neighborhoods to choose
Get instant access to our free list of homes not readily available online, including for sale by owners, bank-owned homes, and distress sales. Our service is 100% free with no obligation to buy, and comes with a 100% Buyer Satisfaction Guarantee. *NO cost and NO obligation to buy a home. This is a free service. Any home purchased comes with a 100% Buyer Satisfaction Guarantee, Love the home you buy, or we’ll buy it back with our Guaranteed Sale Program
Orangeville, Ontario
Orangeville, Ontario
Burlington, Ontario
Severn, Ontario
Barrie, Ontario
Orillia, Ontario
Penetanguishene, Ontario
Whitchurch-Stouffville, Ontario
Georgina, Ontario
Welland, Ontario
Kawartha Lakes, Ontario
Central Frontenac, Ontario
Kawartha Lakes, Ontario
Hastings Highlands, Ontario
Highlands East, Ontario
Hamilton Township, Ontario
Meaford, Ontario
Hamilton, Ontario
Cambridge, Ontario
Galway-Cavendish And Harvey, Ontario
Coldwater, Ontario
Barrie, Ontario
Mildmay, Ontario
Hamilton, Ontario
St. Catharines, Ontario
St. Catharines, Ontario
Ancaster, Ontario
Waterloo, Ontario
Scugog, Ontario
Toronto, Ontario
Wasaga Beach, Ontario
Oro-Medonte, Ontario
St. Jacobs, Ontario
Cambridge, Ontario
Mississauga, Ontario
Caledon, Ontario
Smith-Ennismore-Lakefield, Ontario
Toronto, Ontario
Toronto, Ontario
Guelph, Ontario
Kitchener, Ontario
South Frontenac, Ontario
Toronto, Ontario
Newmarket, Ontario
Clarington, Ontario
Cambridge, Ontario
Caledon, Ontario
Brampton, Ontario
Are you tired of sifting through countless online listings and not finding the right home? Do you want access to exclusive homes not readily available online? Look no further! With our free list, you will have the opportunity to discover homes for sale by owners, bank-owned homes, and distress sales that are not available to the general public.

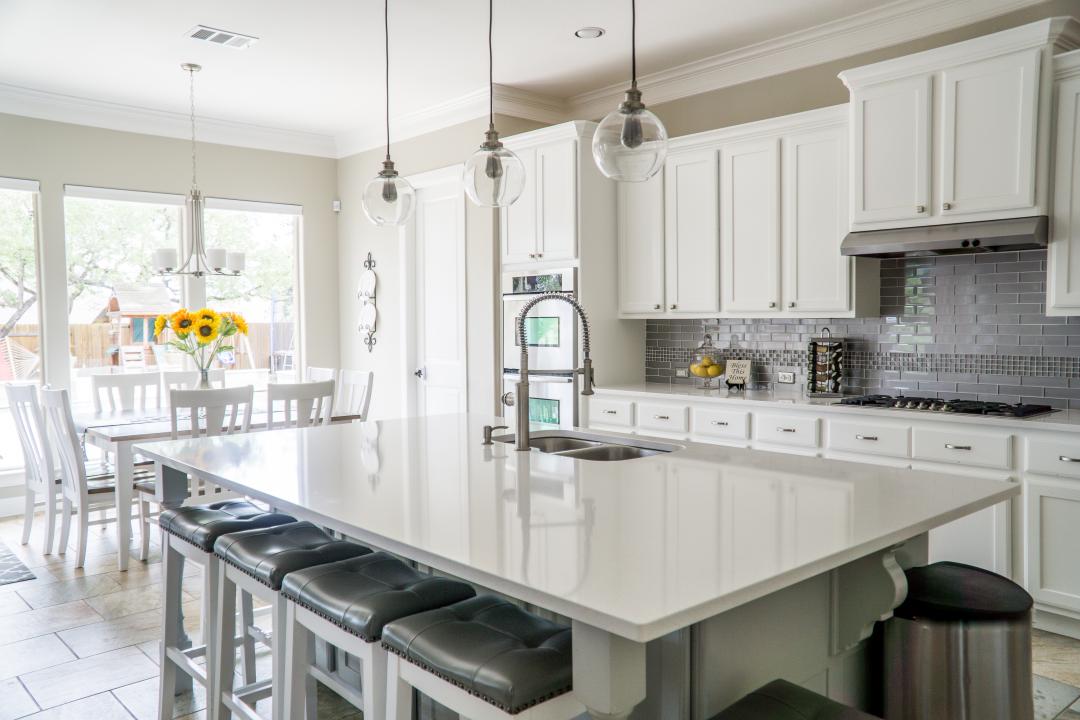
Receiving your free home list is easy! All you have to do is send us a direct message, and you will receive your list instantly. Our list includes homes for sale by owners, bank-owned homes, and distress sales, giving you a wide range of options to choose from.
Once you receive your list, you can start browsing homes at your leisure. If you see a home that interests you, simply contact us, and we will arrange a viewing. Please note that the homes shown may or may not be for sale at the time of viewing.
Is the service really free? Yes, our service is 100% free, and there is no obligation to buy.
What kind of homes are included in the list? The list includes homes not readily available online, such as homes for sale by owners, bank-owned homes, and distress sales.
What is the 100% Buyer Satisfaction Guarantee? The 100% Buyer Satisfaction Guarantee means that if you don’t love your new home, we’ll buy it back through our Guaranteed Sale Program.
Do I have to pay anything to receive the list? No, you do not have to pay anything to receive the list. Our service is 100% free.
Don’t waste your time browsing countless online listings and not finding the right home. With our free list, you will have access to exclusive homes not readily available online, including homes for sale by owners, bank-owned homes, and distress sales. Plus, with our 100% Buyer Satisfaction Guarantee, you can be confident that you will love your new home or we’ll buy it back. Send us a direct message now to receive your free list.
The “List includes homes not readily available online like for sale by owners, bank owned homes, distress sales, etc. Send a direct message for free instant list. NO cost and NO obligation to buy a home. This is a free service. Any home purchased comes with a 100% Buyer Satisfaction Guarantee, Love the home you buy, or we’ll buy it back with our Guaranteed Sale Program Home shown may or may not be for sale at time of

The Ultimate Guide to Buying a Home in Toronto Toronto is a great place to buy a home. With so many different neighborhoods to choose
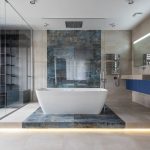
When searching for a property in Georgetown, ON, finding a discounted home can be a great opportunity for buyers. Whether a property is listed for
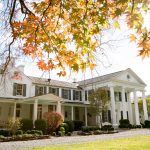
– Tony Sousa and the GuaranteedYourHouseSOLD can help you find the perfect condo to invest in Burlington’s growing real estate market.
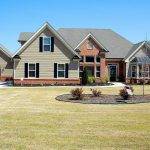
Selling a home in Rockwood, ON? This 2023 Guide to Selling Your Home in Rockwood provides helpful tips, advice and FAQs to help make the
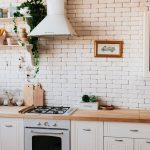
Looking for a peaceful, natural, and serene environment to call home in Ontario? Look no further than Rockwood, a small town nestled in the heart
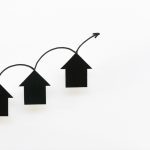
Check out the latest update on Toronto’s housing market! Despite the supply constraints, home prices increased for the third consecutive month in April, with sales
If you’re looking to buy, or sell your home, you’ve come to the right place! We are here to help you find the perfect house or house for sale in Georgetown, Milton, Rockwood, Guelph or the GTA.
Being real estate expert, I will do everything we can to make sure your transaction goes smoothly. We have access to thousands of properties on the market and can help you find the perfect property to meet your needs.
If you want to sell your current home, we can provide access to our network of brokers who specialize in selling homes. As an agent, I will guide you through the process and get your home sold fast!
I am here for you every step of the way with our expert advice on all aspects of buying and selling real estate.
I help you find you find the perfect listings in GTA whether you are looking for a New Condo or Existing Condominium Apartment or New Construction Presale Condo, detached house, townhouse or Penthouse.
A large portion of our client base is located outside Canada. Rest assured we have all the tools and resources to help you with a hassle-free real estate transaction wherever in the world you may be located.
Serving Georgetown, Rockwood, Toronto, Mississauga, Guelph, Oakville, Burlington & the GTA
I’m on a Mission to raise $10,000 for the Canadian Cancer Society. Losing my mom to Breast Cancer, I’ve made it my mission to help where I can. I do this by donating a portion of my income from home sales to the Canadian Cancer Society in honour of our buyer or seller and friend or family member who referred them. Who do you know that is considering buying or selling a home that you could refer? You can rest assure that not only will they get the award-winning service, but that a portion of the income we receive from the transaction will go toward a very worthy cause.
It’s easy to refer your friends, neighbours, associates or family members considering making a move. Simply call me at 647-779-1567 or go to www.SousaHelps.com
Be the First to Access to Reduced, Bank Owned, Must Sell, Bank foreclosures, Estate Sales, probate, coming soon and Off-Market Homes For Sales.
Get daily updates of the newest homes, before they are made public on other websites. Be the first to view!